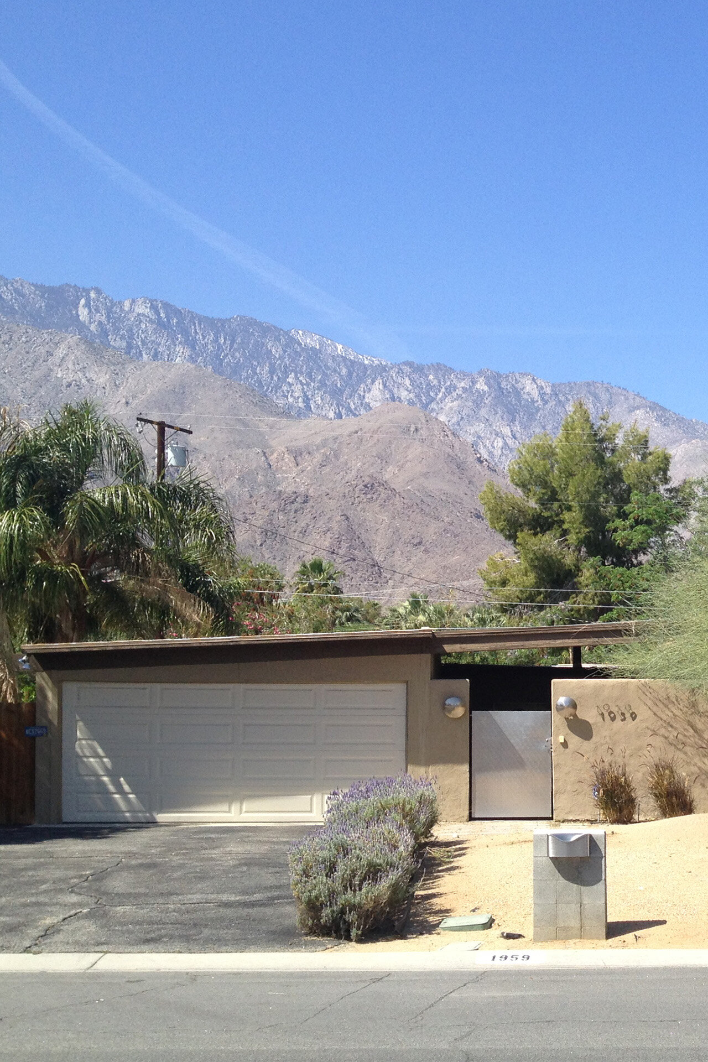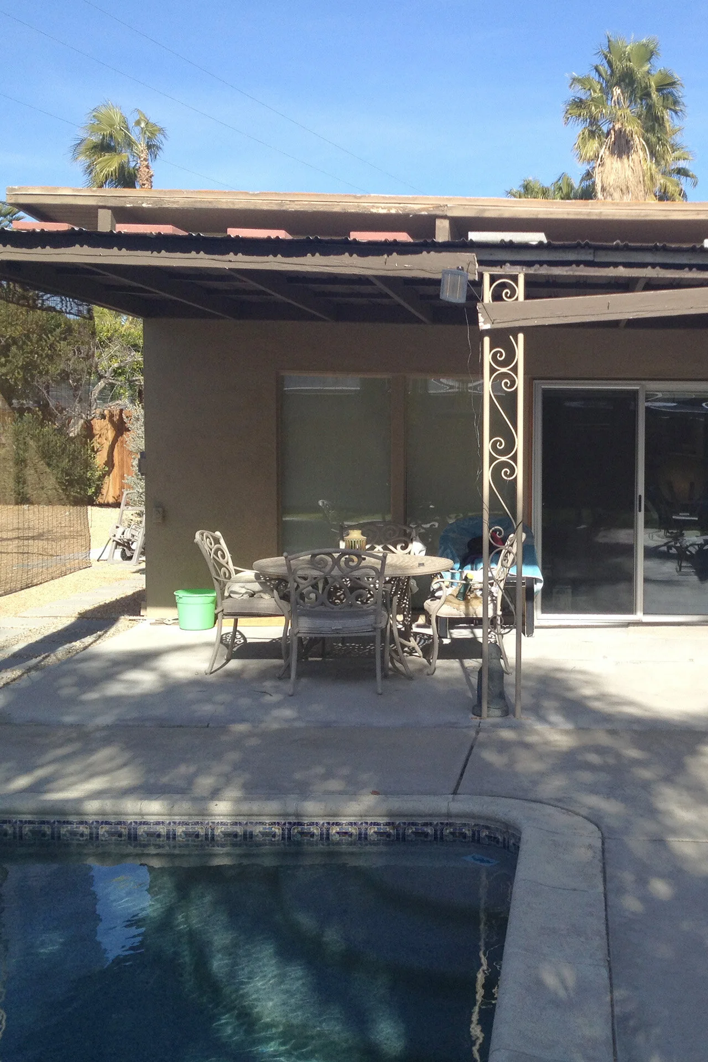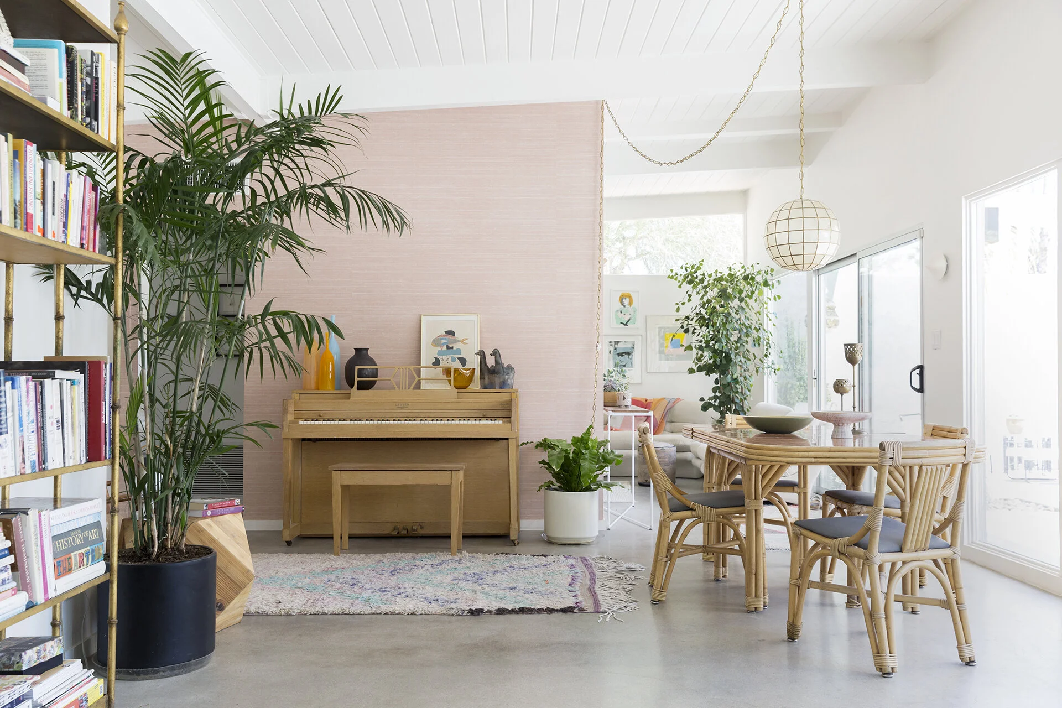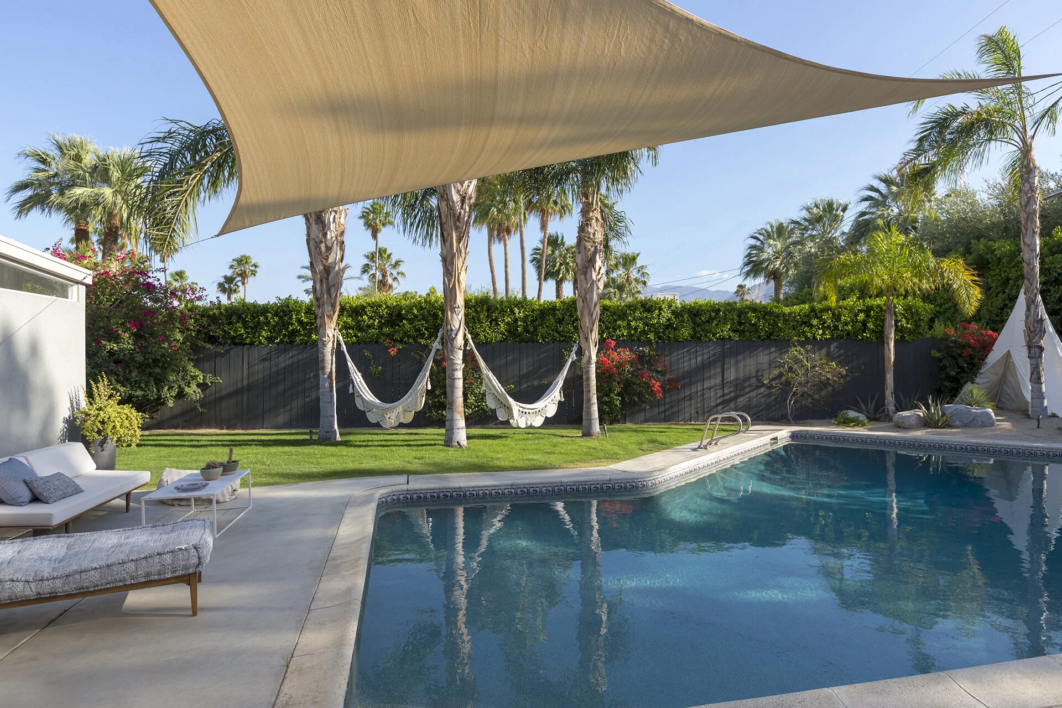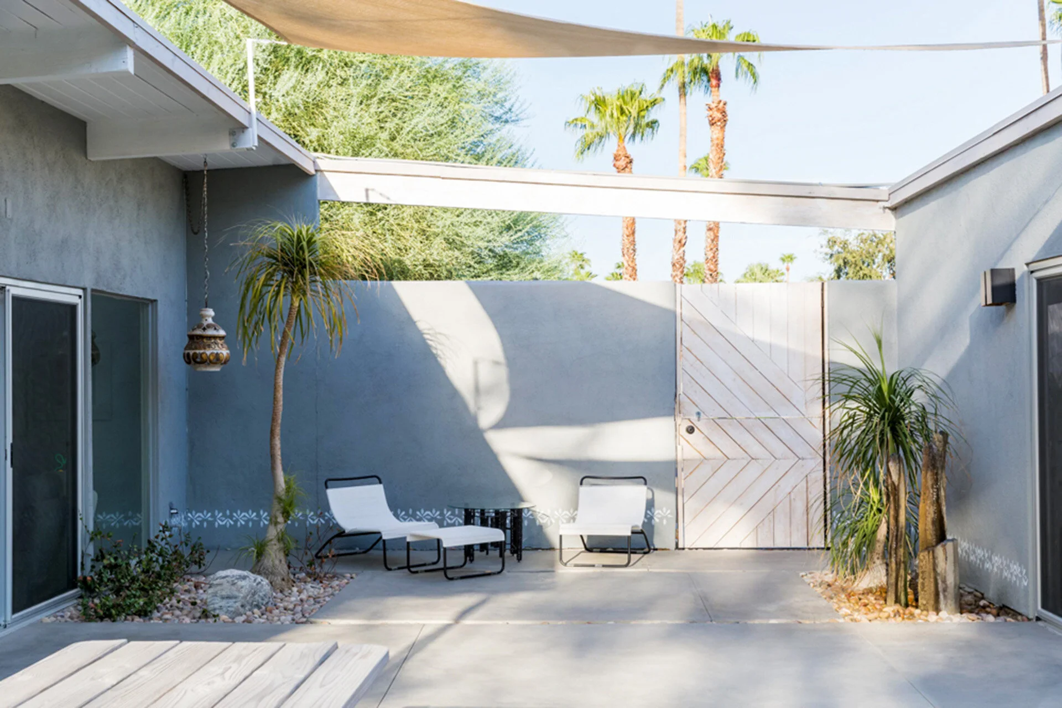Design Portfolio: Palm Springs Mid-Century Modern Meiselman
This beautiful three-bedroom Meiselman was my home for six years. This was a true fixer-upper. I purchased the home as a short sale and it had run into disrepair on all levels - aesthetically and mechanically. I had never seen such bad nicotine stains - all the walls were stained yellow and the smell of cigarette smoke permeated everything! The trees and landscaping in the backyard were all dead.
I updated the HVAC system and plumbing, replaced the kitchen and bathroom cabinetry using Semihandmade fronts, stripped away the carpet to reveal the original concrete flooring, re-tiled the bathroom and kitchen using Commune and Tabarka tile, wallpapered the entryway and dry bar, installed a vintage Malm gas fireplace, installed a sliding glass door in the guest bedroom to open it to the backyard, reconfigured the hallway and converted the garage that was falling down to a clean, bright studio space for my photography work.
Outside, I designed a custom driveway that organically connected with the breezeway using geometric poured concrete pavers. I installed beautiful hanging lights in the trees, hand selected large boulders for both the fountain and to place throughout the yard as a sculptural focal point, replaced the old metal gate with a handmade geometric dutch door, replaced the decomposed granite with a custom mix to inspire a feeling of the Mediterranean, hung hammocks from the trees, planted a mix of succulents, cactus and bougainvillea throughout, painted the fence and exterior of the house a soft warm grey, buried the electric cables, installed a fire pit and upgraded the salt water pool system.
This is truly a paradise!
Before + After
Living Room - West Elevation - Before
Living Room - West Elevation - After
Dining Room - East Elevation - Before
Dry Bar - East Elevation - Before
Kitchen - North Elevation - Before
Master Bedroom - North Elevation - Before
Guest Bedroom -East Elevation - Before
Master Bathroom - Before
Guest Bathroom - Before
West Elevation - Before
Exterior - South West Elevation- Before
Exterior - North Elevation - Before
Breezeway Entry - East Elevation- Before
Garage /Breezeway East Elevation - Before
Fence to hide pool equipment - Before
Dining Room - East Elevation - After
Dry Bar - East Elevation - After
Kitchen - North Elevation - After
Master Bedroom - West Elevation - After
Guest Bedroom - East Elevation - After
Master Bathroom - After
Guest Bathroom - After
West Elevation - After
Exterior - South West Elevation - After
Exterior - West Elevation - After Image © Tom Story
Breezeway Entry - East Elevation - After
Garage Breezeway East Elevation - After
Wall and firepit to hide pool equipment - After
























